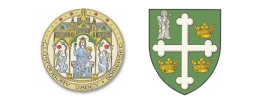Archaeology at Glastonbury Abbey on-line
Trustees of Glastonbury Abbey, 2007. (updated 2010) https://doi.org/10.5284/1000292. How to cite using this DOI
- Archive introduction
- Great Church report
- Lady Chapel report
- St Patrick's Chapel report
- Undercroft report
- Topographic Survey
- Photogrammetric Survey
Data copyright © Trustees of Glastonbury Abbey, Individual Authors unless otherwise stated
This work is licensed under the ADS Terms of Use and Access.

Primary contact
Dr
John
Allan
Exeter Archaeology
The Custom House
The Quay
Exeter
EX2 4AN
England
Resource identifiers
- ADS Collection: 770
- DOI:https://doi.org/10.5284/1000292
- How to cite using this DOI
Photogrammetric survey
Downloads

PREVIEW |
Chapel of St Thomas the Martyr - external elevation | DWG | 1 Mb |
| DXF | 9 Mb | ||
| 345 Kb | |||

PREVIEW |
Chapel of St Thomas the Martyr - internal elevations | DWG | 1 Mb |
| DXF | 7 Mb | ||
| 298 Kb | |||

PREVIEW |
Choir aisle East wall - North | DWG | 645 Kb |
| DXF | 3 Mb | ||
| 210 Kb | |||

PREVIEW |
Choir aisle East wall - South | DWG | 683 Kb |
| DXF | 4 Mb | ||
| 207 Kb | |||

PREVIEW |
Choir aisle North wall - North elevation | DWG | 1 Mb |
| DXF | 9 Mb | ||
| 350 Kb | |||

PREVIEW |
Choir aisle North wall - South elevation | DWG | 2 Mb |
| DXF | 12 Mb | ||
| 467 Kb | |||

PREVIEW |
Choir aisle South wall - North elevation | DWG | 4 Mb |
| DXF | 27 Mb | ||
| 730 Kb | |||

PREVIEW |
Choir aisle South wall - South elevation | DWG | 4 Mb |
| DXF | 26 Mb | ||
| 758 Kb | |||

PREVIEW |
Crossing - East elevation | DWG | 1 Mb |
| DXF | 9 Mb | ||
| 327 Kb | |||

PREVIEW |
Crossing - West elevation | DWG | 2 Mb |
| DXF | 15 Mb | ||
| 477 Kb | |||

PREVIEW |
Nave South wall - North elevation | DWG | 3 Mb |
| DXF | 20 Mb | ||
| 594 Kb | |||

PREVIEW |
Nave South wall - South elevation | DWG | 3 Mb |
| DXF | 23 Mb | ||
| 621 Kb |




