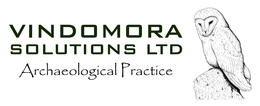Images from a Level 2 Descriptive Buildings Record Survey at The Shooting Box Farm, Edmundbyers, County Durham, June 2022
Tony Liddell, 2023. https://doi.org/10.5284/1103152. How to cite using this DOI
Data copyright © Vindomora Solutions Ltd unless otherwise stated
This work is licensed under a Creative Commons Attribution 4.0 International License.
Primary contact
Vindomora Solutions Ltd
9 Consett Innovation Centre
Ponds Court Business Park
Genesis Way, Consett
County Durham
DH8 5XP
Resource identifiers
- ADS Collection: 5151
- DOI:https://doi.org/10.5284/1103152
- How to cite using this DOI
Introduction

This digital archive contains images from a historic building recording scheme prior to works at Shooting Box Farm, Edmundbyers, County Durham. The work was undertaken in June 2022, by Vindomora Solutions Ltd.
In June 2022 Vindomora Solutions Ltd were instructed by PAR Design and Build Services Limited on behalf of their clients, Mr and Mrs Penny. The planning application seeks to undertake the following "…Single storey rear extensions, porch, two storey extension of existing detached garage including partial conversion to habitable room with link extension to main house, replacement terrace to the rear and the creation of vehicular access." The building recording scheme (Level 2 Historic England equivalent) is a planning requirement detailed by Conditions 3 and 4 of the application consent, in line with Section 16 of the National Planning Policy Framework (NPPF).
The core of the Shooting Box appears to be early Victorian, built between 1841 and 1857 based upon Tithe and Ordnance Survey mapping, as well as inspection of the visible earlier structure itself. The assertion that the building has either a 16th or 17th century core appears to be simply a myth, as the 1841 tithe plan shows the location of the building as open meadowland. The field system surrounding it dates to the early Post-medieval period, accounting for the 17th century artefacts recovered from a ditch adjacent to the property, with the feature presumably forming part of the field boundary. The external structure has undergone a number of changes, with the large extension added to the northwestern side of the building in 2004, and the sunroom added to the southeastern elevation in 2006. The doors and windows all appear to have been replaced, with no original windows remaining (note the sash windows noted in the text are replacement sash). Internally, the 19th century building has been completely modernised, though Victorian fireplaces have been retained with modern surrounds on the ground and first floor.
No further recording work is recommended within the remit of application DM/21/03842/FPA.





