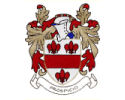Images from a Heritage Assessment at Stubben Edge Cottage, Badger Lane, Ashover 2021
Archaeological Research Services Ltd, 2023. https://doi.org/10.5284/1103190. How to cite using this DOI
Data copyright © Archaeological Research Services Ltd unless otherwise stated
This work is licensed under a Creative Commons Attribution 4.0 International License.
Primary contact
Archaeological Research Services Ltd
Angel House
Portland Square
Bakewell
DE45 1HB
UK
Tel: 01629 814540
Resource identifiers
- ADS Collection: 5152
- DOI:https://doi.org/10.5284/1103190
- How to cite using this DOI
Introduction

This collection comprises images from a Heritage Assessment by Archaeological Research Services Ltd at Stubben Edge Cottage, Ashover, Derbyshire. The historic building appraisal was carried out in October 2021, to assess the significance of the building and the impact upon the proposed development on the site. The proposed development would see minor alterations to the exterior and interior of the building, as well as the demolition and replacement of the northern lean-to, construction of a garage block, and reconfiguration of site access.
Stubben Edge Cottage is a Grade II Listed building, which likely originates from the mid-18th century, with two wings present by the mid-late 19th century, and a rear extension added in the early 1880s. The significance of the cottage derives from its traditional vernacular style. This includes the locally sourced sandstone, with ashlar dressings from the original former mullioned windows, and the reedthatched roof, which is a unique roofing material and style for this region.
The cottage has a number of significant traditional features, which aid the interpretation of the building. This includes the fireplaces and buildouts, the various storage niches, and the ventilation slits on the western wing, which indicate that the structure originated with an agricultural function.
The significance of the cottage also derives from its plan form, which originated as a three-unit two-storey structure, which evolved throughout the 19th century to support more occupants. Stubben Edge Cottage also has significance through the potential connection with Stubben Edge Hall to the north, which has origins in the 14th century.
There are a range of proposed changes that would be deemed to enhance the significance of the building, including the alterations to a number of the existing windows, the reinstatement of the ground floor aperture of the western elevation, and the removal of the canted plasterboard ceiling of room FF5. Some of the measures would be deemed to have a minor impact, with the demolition of the northern lean-to having a potential moderate impact to the significance of the building. Overall, the proposed changes would have a positive impact to the building’s significance, enhancing its traditional character.





