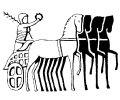Images from a Building Survery at Bentfield Green Farm, Bentfield Green, Stansted Mountfitchet, February 2022
Colchester Archaeological Trust, 2023. https://doi.org/10.5284/1116138. How to cite using this DOI
Data copyright © Colchester Archaeological Trust unless otherwise stated
This work is licensed under a Creative Commons Attribution 4.0 International License.
Primary contact
Colchester Archaeological Trust
Roman Circus House
Roman Circus Walk
Colchester
Essex
CO2 7GZ
Resource identifiers
- ADS Collection: 5570
- DOI:https://doi.org/10.5284/1116138
- How to cite using this DOI
Introduction

This collection comprises site photographs from a building recording survey carried out by Colchester Archaeological Trust in February 2022 at Bentfield Green Farm, Bentfield Green, Stansted Mountfitchet.
The aim of the building recording was to provide a detailed record and assessment of the outbuilding prior to its conversion. The building recording was carried out to Level 2 (Historic England 2016) which is defined as:
"...a descriptive record, made in similar circumstances to Level 1 but when more information is needed. It may be made of a building which is judged not to require a more detailed record, or it may serve to gather data for a wider project. Both the exterior and interior of the building will be seen, described and photographed. The examination of the building will produce an analysis of its development and use and the record will include the conclusions reached, but it will not discuss in detail the evidence on which this analysis is based. A plan and sometimes other drawings may be made but the drawn record will normally not be comprehensive and may be tailored to the scope of a wider project."
In particular the record considered the:
- Plan form of the site.
- Materials and method of construction.
- Date(s) of the structure.
- Original function and layout.
- Original and later fixtures and fittings.
- Significance of the site in its immediate local context.
A programme of historic building recording was carried out by Colchester Archaeological Trust on a cellar at Bentfield Green Farmhouse, Bentfield Green, Stansted Mountfitchet, Essex. Bentfield Green Farmhouse is Grade II listed and dated to the 18th century. The cellar is brick built and contains a brick arch supported on piers against the northern wall. An original bridging beam survives in the centre of the ceiling.





