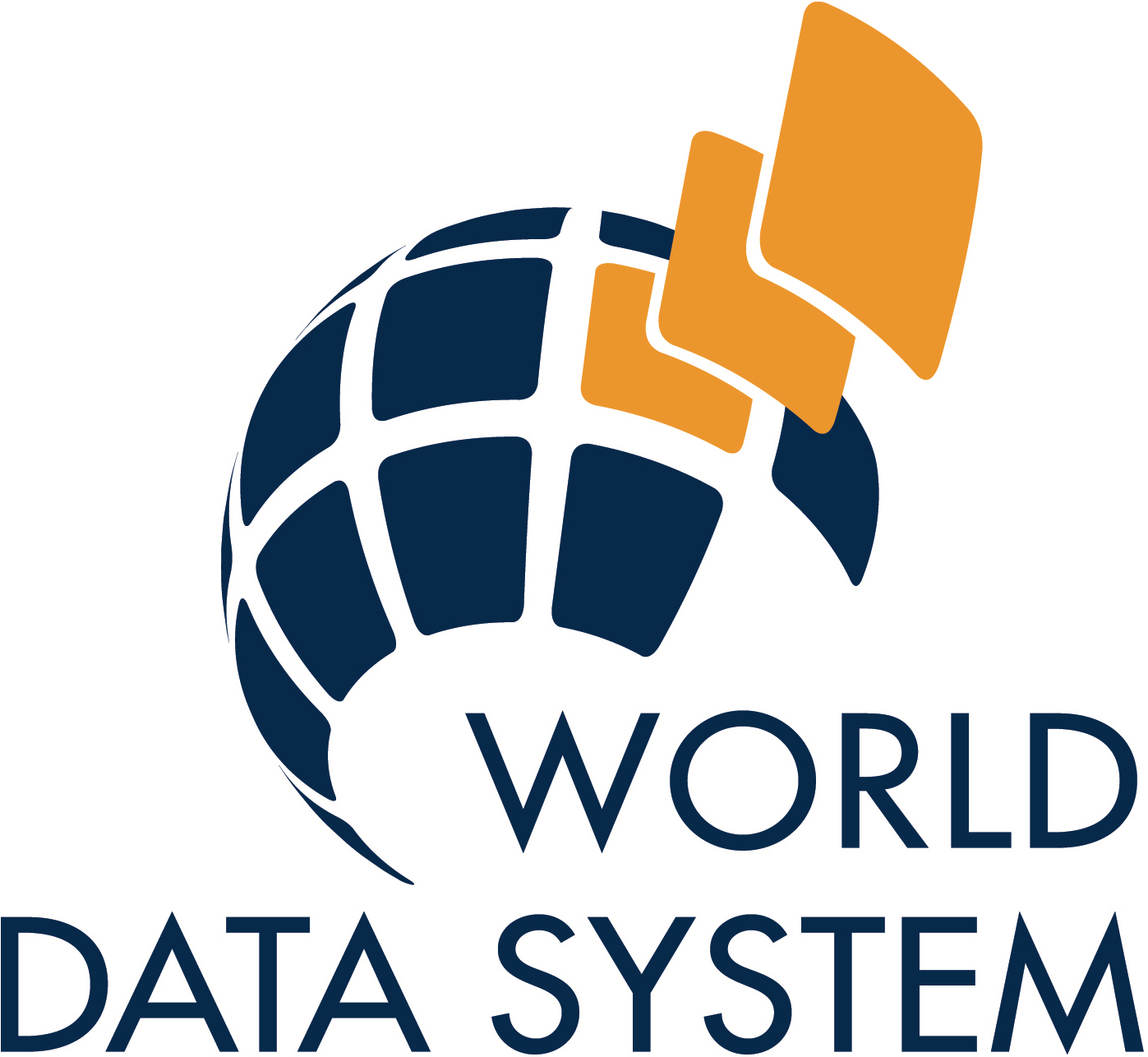| Title: |
The precinct and buildings of Tilty Abbey
|
| Issue: |
Essex Archaeol Hist 32 |
| Series: |
Essex Archaeology & History
|
| Volume: |
32
|
| Page Start/End: |
198 - 208 |
| Biblio Note |
Please note that this is a bibliographic record only, as originally entered into the BIAB database.
The ADS have no files for download, and unfortunately cannot advise further on where to access hard copy or digital versions.
|
| Publication Type: |
Journal
|
| Abstract: |
A reconsideration of Tilty Abbey's buildings, precinct and of the excavations of 1901 and 1942, prompted by the rediscovery of a sixteenth century estate map and recent aerial photographic work. In particular the map reveals much about the layout of the precinct along with information regarding the disposition and scale of some of the buildings within it, notably the gatehouses and the guesthouse. Complimentary to this, the parchmarks visible on the aerial photograph are of the claustral nucleus and related buildings and add significantly to knowledge of the infirmary, the guesthouse and the north and west ranges of the cloister. |
| Year of Publication: |
2001
|
| Subjects / Periods: |
| Sixteenth Century (Auto Detected Temporal) |
| Cloister (Auto Detected Subject) |
|
| Source: |
BIAB
(The British & Irish Archaeological Bibliography (BIAB))
|
| Created Date: |
23 Apr 2004 |





