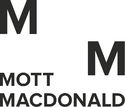Data from a Building Survey at Euston Power Signal Box, Camden, 2020 (HS2 Phase One)
High Speed Two Ltd., Mott MacDonald, 2023. https://doi.org/10.5284/1120954. How to cite using this DOI
Data copyright © High Speed Two Ltd. unless otherwise stated
This work is licensed under a The Open Government Licence (OGL).
Primary contact
High Speed Two Ltd.
2 Snowhill
Queensway
Birmingham
B4 6GA
United Kingdom
Tel: 08081 434 434
Resource identifiers
- ADS Collection: 4251
- DOI:https://doi.org/10.5284/1120954
- How to cite using this DOI
Downloads
|
Title: ADS raster metadata for EUSTON POWER SIGNAL BOX Filename: ADS_raster_metadata_EUSTON_POWER_SIGNAL_BOX.csv (11 kB) |
CSV |
Info
Download |
|

|
Title: An example of the smaller rooms located on the eastern side of the first floor Filename: IMG_6492.jpg (3 MB) |
JPG |
Info
Download |

|
Title: Brick base of form plant in plant room, ground floor Filename: IMG_6454.jpg (9 MB) |
JPG |
Info
Download |

|
Title: Cable conduits and electrical equipment racking, western side of third floor, viewed from the north Filename: IMG_6536.jpg (4 MB) |
JPG |
Info
Download |

|
Title: Casters of wooden ladder Filename: IMG_6531.jpg (5 MB) |
JPG |
Info
Download |

|
Title: Dismantled electrical racking in a side room, eastern side of first floor Filename: IMG_6491.jpg (5 MB) |
JPG |
Info
Download |

|
Title: Eastern corner of northern end room, third floor Filename: IMG_6538.jpg (3 MB) |
JPG |
Info
Download |

|
Title: Eastern elevation of the Euston Power Signal Box as viewed from the north Filename: IMG_6463.jpg (7 MB) |
JPG |
Info
Download |

|
Title: Electrical racking, complete with equipment shortly after the building was vacated. Western side of third floor, viewed from the east Filename: 20191025_112518.jpg (4 MB) |
JPG |
Info
Download |

|
Title: Electrical switch gear/relay racks and associated ladders. Western side of third floor, viewed from the south Filename: IMG_6528.jpg (6 MB) |
JPG |
Info
Download |

|
Title: End of main corridor as viewed from northern room. First floor Filename: IMG_6485.jpg (3 MB) |
JPG |
Info
Download |

|
Title: Entrance steps as viewed from the south Filename: IMG_6428.jpg (8 MB) |
JPG |
Info
Download |

|
Title: Escape staircase as viewed from the north Filename: IMG_6460.jpg (7 MB) |
JPG |
Info
Download |

|
Title: Internal staircase viewed from the main entrance in the west Filename: IMG_6475.jpg (4 MB) |
JPG |
Info
Download |

|
Title: Internal view of stores, located underneath main entrance staircase Filename: IMG_6546.jpg (5 MB) |
JPG |
Info
Download |

|
Title: Large room located at the southern end of the first floor Filename: IMG_6501.jpg (6 MB) |
JPG |
Info
Download |

|
Title: Main internal corridor first floor as viewed from the north Filename: IMG_2936.jpg (77 kB) |
JPG |
Info
Download |

|
Title: Metal cover on western wall of plant room, ground floor Filename: IMG_6455.jpg (6 MB) |
JPG |
Info
Download |

|
Title: North and west elevations as viewed from the north Filename: IMG_6831.jpg (7 MB) |
JPG |
Info
Download |

|
Title: Northern room including platform. First floor Filename: IMG_6480.jpg (3 MB) |
JPG |
Info
Download |

|
Title: RMT mural, centre-western room, second floor Filename: IMG_6516.jpg (4 MB) |
JPG |
Info
Download |

|
Title: Rectangular room featuring internal division with glazing. Second floor Filename: IMG_6515.jpg (3 MB) |
JPG |
Info
Download |

|
Title: Storage area within large southern room, first floor Filename: IMG_2942.jpg (51 kB) |
JPG |
Info
Download |

|
Title: Terrazzo floor tiles in corridor of first floor, viewed from the south Filename: 20191025_114912.jpg (71 kB) |
JPG |
Info
Download |

|
Title: Transfer image on glass wall, centre west of third floor Filename: IMG_6523.jpg (4 MB) |
JPG |
Info
Download |

|
Title: View of central corridor, second floor looking south Filename: IMG_6510.jpg (4 MB) |
JPG |
Info
Download |

|
Title: View of central room third floor Filename: IMG_6522.jpg (5 MB) |
JPG |
Info
Download |

|
Title: View of internal staircase in ground floor from central corridor Filename: IMG_6444.jpg (4 MB) |
JPG |
Info
Download |

|
Title: View of large northern room from the western side. Second floor Filename: IMG_6508.jpg (4 MB) |
JPG |
Info
Download |

|
Title: View of large southern room from the western side. Second floor Filename: IMG_6518.jpg (5 MB) |
JPG |
Info
Download |

|
Title: View of northern most room on eastern side of building, ground floor Filename: IMG_6438.jpg (4 MB) |
JPG |
Info
Download |

|
Title: View of northern-most end room on western side of building, ground floor Filename: IMG_6436.jpg (4 MB) |
JPG |
Info
Download |

|
Title: View of plant room from the north, ground floor Filename: IMG_6453.jpg (5 MB) |
JPG |
Info
Download |

|
Title: View of room on eastern side of building showing site of original internal wall division and chamfered concrete pier. Ground floor Filename: IMG_6439.jpg (4 MB) |
JPG |
Info
Download |

|
Title: View of room on western side of ground floor showing internal arrangement of louvered windows and site of original internal wall division Filename: IMG_6443.jpg (3 MB) |
JPG |
Info
Download |

|
Title: View of room originally labelled as ‘C.B.W coach repair’, Ground floor Filename: IMG_6457.jpg (3 MB) |
JPG |
Info
Download |

|
Title: View of the southern end room on the third floor Filename: IMG_6519.jpg (5 MB) |
JPG |
Info
Download |

|
Title: Western and southern elevation of the Euston Power Signal Box Filename: IMG_6424.jpg (7 MB) |
JPG |
Info
Download |

|
Title: Western corner of northern end room, third floor taken just after the building was vacated Filename: 20191025_113053.jpg (2 MB) |
JPG |
Info
Download |






