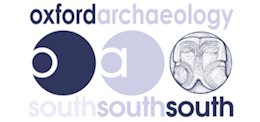Talbot House, Sellindge, Kent, Building Survey
Oxford Archaeology (South), 2011. (updated 2016) https://doi.org/10.5284/1044784. How to cite using this DOI
Data copyright © High Speed 1 unless otherwise stated
This work is licensed under the ADS Terms of Use and Access.
Primary contact
Stuart
Foreman
Senior Project Manager
Oxford Archaeology (South)
Janus House
Osney Mead
Oxford
OX2 0ES
UK
Tel: 01865 263800
Fax: 01865 793496
Resource identifiers
- ADS Collection: 2118
- DOI:https://doi.org/10.5284/1044784
- How to cite using this DOI
Overview

Talbot House originated in the middle years of the 15th century as a traditional, timber-framed 'Wealden' house, combining a centrally located 2-bay open hall (with recessed front elevation) with storeyed, jettied end bays beneath a single, unitary roof. The building as recorded retains a high proportion of primary structural fabric, including such details as primary wattle and daub infill panels, allowing for a fairly detailed reconstruction of its original appearance. Unfortunately the central 'open' truss with moulded tie beam and crown-post were removed during modifications undertaken in the mid-16th century. The house displays a standard range of structural and decorative features, though it also includes a number of less common structural details. A series of five 'combed' daub panels revealed below the dais beam of the hall during the dismantling of the house represents a discovery of particular, intrinsic interest and the inclusion of a representational human figure would appear to be a unique and unparalleled discovery. These panels were removed prior to conservation and have been deposited with the Weald and Downland Open Air Museum, Singleton, West Sussex, a leading centre for the preservation and study of the vernacular architecture of south-eastern England.
In the mid-16th century, an upper floor was inserted into the open hall and the former open fire was enclosed within a timber framed, single-flue stack. Such improvements represent a standard development in the evolution from traditional, medieval open hall to post-medieval storeyed house and reflect a contemporary shift in attitudes towards comfort and privacy. The inserted floor at Talbot House includes a number of features of interest and is remarkable for its almost complete survival. A programme of dendrochronological sampling and analysis has allowed for the insertion of the floor to be firmly dated to between 1546-66AD.
The replacement of the simple, single-flue timber stack by the double-flue brick stack in the late 17th century represents the conclusion of the process of conversion begun c.150 years earlier, again increasing the comfort of the house to reflect contemporary tastes. Associated with these changes, a radical conversion of the medieval crown-post roof to a post-medieval staggered buttpurlin form was undertaken though thankfully a high proportion of the medieval rafters were reused in this process.
The later phases of modification comprised the underbuilding of the jettied upper stories of the end bays and the creation of a flush, brick built elevation with tile hanging to the upper storey, effectively masking the medieval arrangements of the building externally. Following the construction of the London - Ashford mainline railway in the early 1840s, the property was divided into three 'cottages' and converted for use as labourer's accommodation, in which form it remained up until a programme of conversion undertaken in 1985 restored the house to a single dwelling.
The results of archaeological excavations, undertaken following the dismantling of the building, have proved to be somewhat disappointing, the paucity of evidence exposed being the, perhaps inevitable, result of the periodical programmes of refurbishment and modification of the structure over its extended history, in particular the lowering of the internal floor levels and the laying of concrete floor slabs in the recent past.






