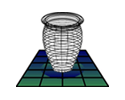The Stansted Framework Project
Framework Archaeology, 2009. https://doi.org/10.5284/1000029. How to cite using this DOI
Data copyright © Framework Archaeology unless otherwise stated
This work is licensed under the ADS Terms of Use and Access.
Primary contact
Wessex Archaeology
Portway House
Old Sarum Park
Salisbury
SP4 6EB
UK
Tel: 01722 326867
Fax: 01722 337562
Resource identifiers
- ADS Collection: 342
- DOI:https://doi.org/10.5284/1000029
- How to cite using this DOI
Downloads
Images | GIS | Stratigraphic | Finds | Environmental | Reports | Survey Data
Survey Data:
Survey staff processed files for all surviving survey data from 2000 to 2001 and the BAASG03 survey of 2003 are provided here. Survey equipment and file formats changed between 2001 and 2003 and this is represented in the file formats and data quality.
2000 to 2001
These files contain the coordinate locations of the drawing points used on the hand-drawn site plans. All these files have been processed by the CAD staff in digitising the site plans and represent the best match for locating the drawing points referenced on the paper-based site plans and sections and their scans. All coordinates are located on the British Nation Grid with Z coordinates representing metres above Ordnance survey datum.
Filenames begin with the Essex County Council Site Code.
| BAACP00 DPS 1 | CSV | 19 Kb |
| BAACP00 DPS 2 | CSV | 9 Kb |
| BAACP00 DPS 3 | CSV | 41 Kb |
| BAACP00 DPS 3 Corrections | CSV | 3 Kb |
| BAAFL00 DPs | CSV | 12 Kb |
| BAALB00 DPs | CSV | 4 Kb |
| BAALR00 DPs | CSV | 1 Kb |
| BAAMP00 DPs | CSV | 134 Kb |
| BAAMP00 DPs WB | CSV | 5 Kb |
BAASG03 - CAD
Survey staff processed drawings showing the locations of drawing points, objects, surveyed features and contour mapping.

PREVIEW |
BAASG03DrawingPoints | DWG | 119 Kb |
| DXF | 475 Kb | ||
| 49 Kb | |||

PREVIEW |
BAASG2003EvaluationDPs | DWG | 62 Kb |
| DXF | 189 Kb | ||
| 32 Kb | |||

PREVIEW |
CSTAN001 | DWG | 180 Kb |
| DXF | 876 Kb | ||
| 107 Kb | |||

PREVIEW |
MSTAN001 | DWG | 207 Kb |
| DXF | 743 Kb | ||
| 26 Kb | |||

PREVIEW |
MSTAN004 | DWG | 82 Kb |
| DXF | 244 Kb | ||
| 14 Kb | |||

PREVIEW |
MSTAN005 | DWG | 73 Kb |
| DXF | 205 Kb | ||
| 20 Kb | |||

PREVIEW |
MSTAN006 | DWG | 56 Kb |
| DXF | 146 Kb | ||
| 15 Kb | |||

PREVIEW |
MSTAN007 | DWG | 57 Kb |
| DXF | 149 Kb | ||
| 14 Kb | |||

PREVIEW |
SG03001 | DWG | 61 Kb |
| DXF | 179 Kb | ||
| 19 Kb | |||

PREVIEW |
SG03002 | DWG | 71 Kb |
| DXF | 234 Kb | ||
| 30 Kb | |||

PREVIEW |
SG03003 | DWG | 81 Kb |
| DXF | 283 Kb | ||
| 27 Kb | |||

PREVIEW |
SG03004 | DWG | 57 Kb |
| DXF | 158 Kb | ||
| 16 Kb | |||

PREVIEW |
SG03005 | DWG | 63 Kb |
| DXF | 190 Kb | ||
| 16 Kb |
BAASG03 - CSV
| MSTAN001 | CSV | 167 Kb |
| MSTAN004 | CSV | 32 Kb |
| MSTAN005 | CSV | 90 Kb |
| MSTAN006 | CSV | 15 Kb |
| MSTAN007 | CSV | 23 Kb |
| SG03001 | CSV | 1 Kb |
| SG03002 | CSV | 2 Kb |
| SG03003 | CSV | 7 Kb |
| SG03004 | CSV | 1 Kb |
| SG03005 | CSV | 3 Kb |





