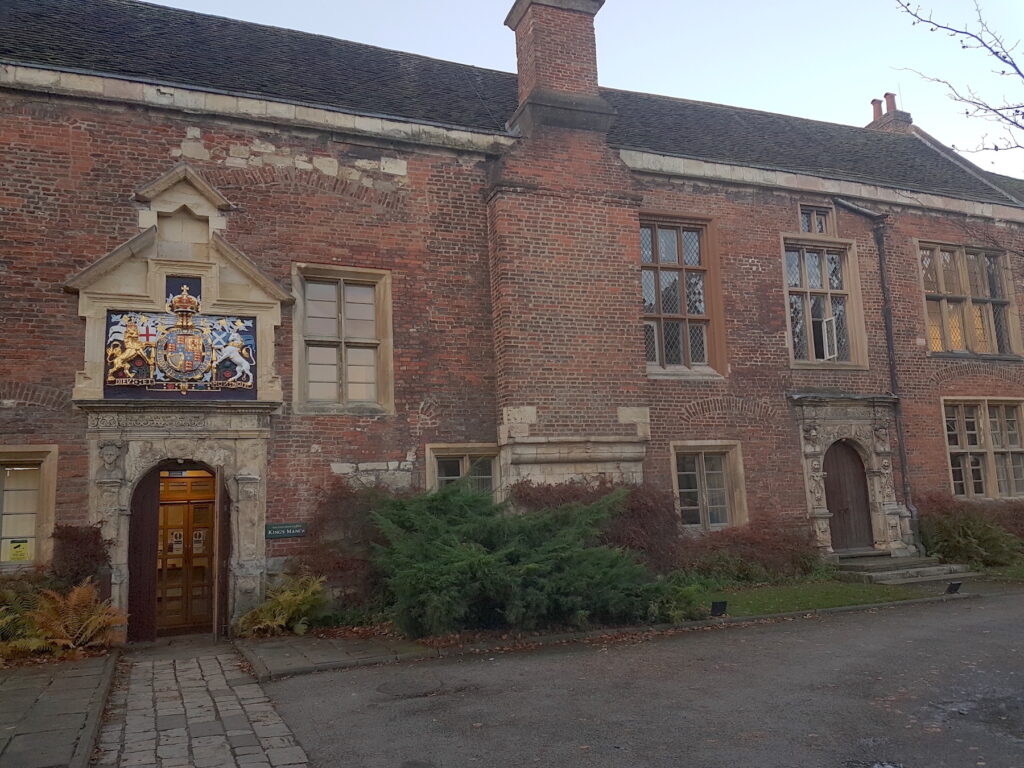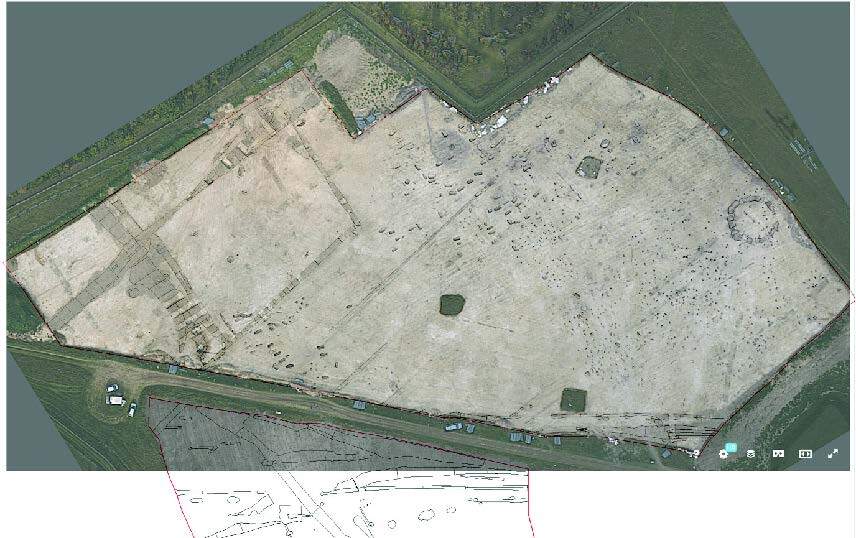Those of you who have visited the ADS offices will know we are very fortunate to be part of the Department of Archaeology at the University of York. While the Department has moved and split into multiple locations over the years, most notably with archaeological science now sharing a building with the Environment Department on the main campus outside of Heslington, the ADS has always been based in some part of The King’s Manor. The King’s Manor is a Grade I listed building in York city centre, and takes its name from its acquisition by Henry VIII in 1539.
At that time, what would become the King’s Manor was the abbot’s house within St. Mary’s Abbey, the ruins of which can be found nearby in the Museum Gardens. While St. Mary’s was destroyed when Henry ordered the dissolution of the monasteries, the King’s Manor largely survived and became a royal manor, with Henry visiting in 1541. During the late 16th and early 17th centuries, The Manor was expanded and most of the architectural elements we recognise today were constructed. Modern additions and a range of uses have altered The Manor, but much of it remains intact, in all its medieval eccentricity.
For 25 years, the ADS occupied a range of offices in the first courtyard, both on the ground floor and in the heat-challenged attics. As the ADS grew, we were able to keep expanding into a series of interconnected offices, none of which allowed us proper meeting spaces, or a place to sit and share lunch. Staff in the attic felt disconnected to staff in the main offices, and while we embraced and celebrated the quirks of working in a building as unique and storied as the King’s Manor, it wasn’t always ideal. In addition, the ADS was getting busier and busier, and with the hiring of each new staff member, we struggled to find room in offices that were already at capacity.
When the UK went into lockdown due to the COVID-19 pandemic, the ADS quickly transitioned to an organisation that worked from home. The pace of work never slackened however, and we continued to add staff, some of whom we would not meet in person for over a year, leaving us with a problem to solve once we could return to the office. Where would we put everyone? We had begun to return to the office in limited ways, following the current health restrictions, but our way of working had fundamentally changed. This was partly thanks to the University of York being decisive early on, setting out permanent, more relaxed rules about home vs. office working. This gave us the freedom to start thinking about how we could accommodate everyone more flexibly, but we still weren’t sure how we were going to solve it.
Meanwhile it had become clear that there was a need to provide accessible access for students needing to visit the Department’s Student Services team. As one would imagine for a medieval building, the King’s Manor has a range of accessibility challenges, and it was determined that the ADS offices were in the most accessible space in the building. As such, they approached us about taking over our offices. Of course we were happy to move if it would help improve student access, but where would we go? We knew we wanted to stay in the King’s Manor, but with a staff of 18 by this time, finding a space large enough was not going to be easy. We discussed various nooks and crannies where we might stash people (you have no idea how many people are squirrelled away inside the corners of the King’s Manor until you are assembled outside for a fire drill), but this would further fragment and isolate our staff, and risk staff hired during lockdown never having the opportunity to properly integrate with the rest of the organisation. The staff at the ADS like each other, heck we missed each other, and none of this was going to help.
One of the ideas was taking over what used to be the King’s Manor refectory. The refectory was originally built in the early 17th century to house the re-formed, post-reformation Council of the North, charged with meting out Royal justice in the north of England, so it is a grand space befitting its original purpose. The refectory had been run by university catering, but with the increase of good and cost-effective places to buy food on the doorstep, it was used less and less and was already closed before the start of the pandemic. It had therefore sat empty for a couple of years by the time it was proposed as a potential office for the ADS.

We decided to consider it, and spent time trying to envision how we could make it work. The refectory had been left “as is” with all the food serving fixtures and counters left behind, along with combined odour of 30 years of hot food service and nearly three years of damp from disuse in a medieval stone building. The project felt daunting, but the refectory occupied one of the most splendid rooms in the King’s Manor, and we decided to do it.
The University Estates and Campus Services cleaned and painted the space, and helped refit the serving area into a staff kitchen. The fixtures were removed and replaced with new counters and cabinets that worked for our needs.



As Student Services wanted to have their new offices up and functioning by the start of the 2022 academic year, we were moved into the space quickly, with some temporary desks and new data and power points for our computers, and the refitting was carried out while we were in the space. Every morning on our staff Slack channel there was an update as to the potential noise and disruption in the office that day, so others could decide if it was a good day to work from home or not.



In addition to the challenging work environment due to the refitting going on in the space, we found out that shutting down the heating system for an extended period in a medieval building during a pandemic was not good for the heating system. As winter approached, all of the King’s Manor was affected by issues with heating once it was put to the test again, but the refectory seemed to be hardest hit. Chatter on Slack about noise in the office was replaced by images of staff wrapped in blankets and surrounded by space heaters. The less hardy among us continued to work from home.

But with spring approaching, and heating issues resolved, we needed to make our new space more inviting, as it still felt like we were camping in a rather cavernous hall. We started to wonder if we would ever be able to come together again as the happy and collaborative team we were before the pandemic, ensuring our new colleagues felt a part of that team. We decided to determine what it would take to make the space into a place that could be that for us; a space where we meet, share lunch or tea together, and have workspaces that were comfortable and functional. If you don’t know what you actually need, you don’t know what to ask for, right?
It took months of work, measuring the giant space with reel tapes borrowed from the department’s fieldwork kits, and conversations about how best to organise ourselves for the first time in an entirely open-plan space. We worked directly with bof sustainable workspaces as they are the primary university supplier for furnishings at York, and they were able to help source the elements. Staff worked together to determine what we would need, up to the point of choosing colours, so we would know what it would actually cost.

In a happy coincidence, we were fortunate to benefit from some additional capital investment infrastructure funding from AHRC, which covered a couple of high performance PCs to allow us to handle the increasingly processor-intensive data we now receive, AV facilities for hybrid meetings, a free-standing meeting pod, and furniture refit. We couldn’t believe our good fortune! It took some time, but we now have a space that can accommodate us all, where staff look forward to going into the office together.


We have a meeting space that is private and configurable meeting spaces with good AV support that allow us to all sit together.

We have spaces where we can sit and have tea and lunch together (puzzles and games have started to appear), and spaces where we can just sit comfortably. We have height adjustable desks and good ergonomic chairs for the first time, and workspaces where we have privacy without feeling isolated. It’s been a long road and a lot of hard work, but we finally have the workspace we wanted, in a beautiful and historic space, and we can’t wait to share it with everyone when they come to see us in York!












