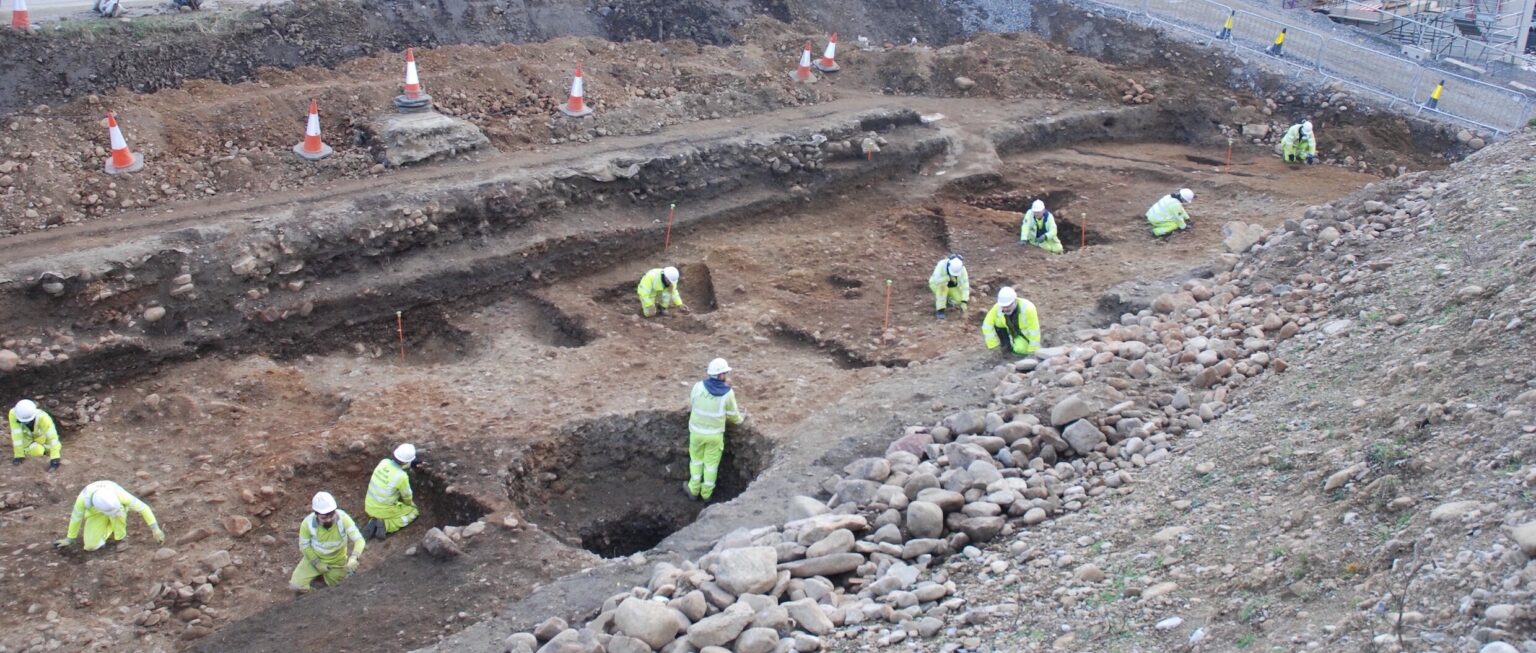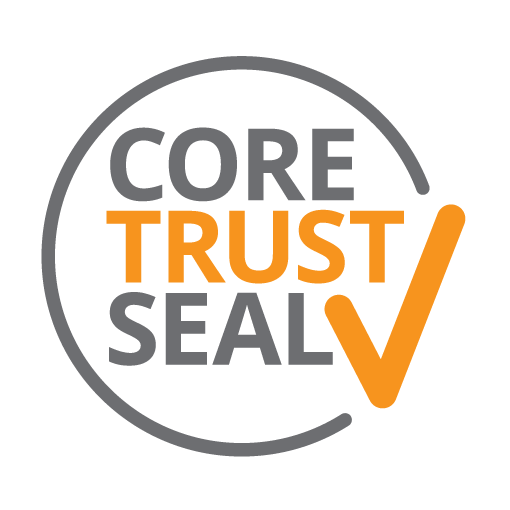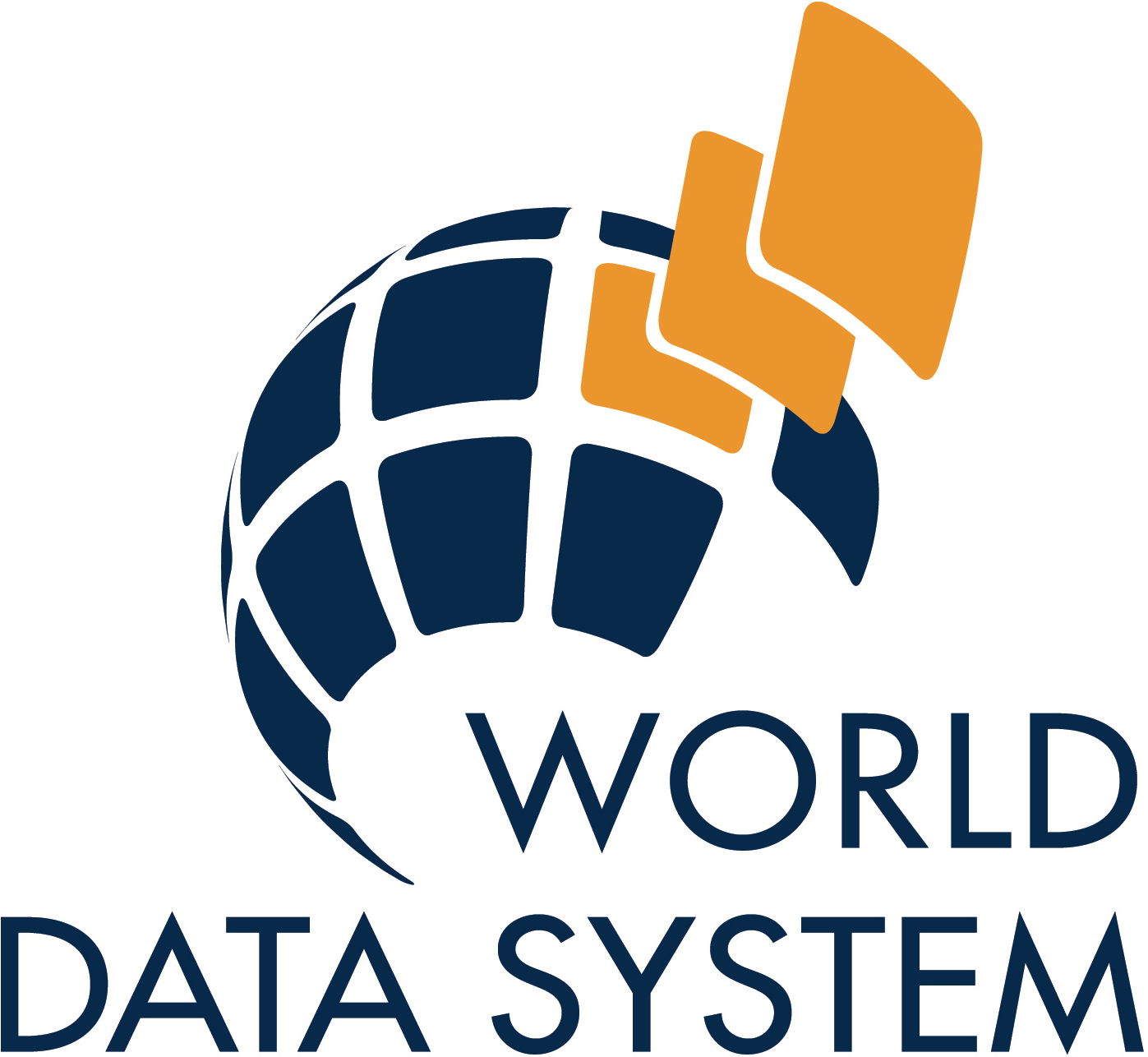An introduction to the CAD guide
This Guide is designed for individuals and organisations involved in the creation, maintenance, use, and long-term preservation of Computer-Aided Design (CAD) datasets in archaeology and constitutes a revision of the original CAD Guide to Good Practice published in 2002. The first edition of this guide highlighted, using results from Strategies for Digital Data, (Condron et al. 1999, 29-32) that CAD files and other three-dimensional models formed a significant and unique component of many archaeological digital archives. While from a certain point of view little has changed over the last decade – CAD software is still used by archaeologists to produce much the same type of files and formats – the growth of other technologies such as GIS, laser scanning and photogrammetry have subtly changed the way in which CAD is used and interacts with other project datasets and workflows.
This guide is intended to provide:
- a basic description of computer-aided drafting or computer-aided design (CAD) software
- discussions on the use of CAD in a variety of situations
- descriptions of data acquisition and capture methods used
- good practices in the use of the software, and information about archival practices with CAD files.
As well as providing a source of useful generic information, the guide emphasises the processes of long-term preservation, archiving, and effective data re-use. As a result, the importance of adhering to recognised standards and the documentation of essential pieces of information about a given resource are dominant recurring themes.
In outlining the aims of the document, it is important to state what the current guide does not cover. It does not aim to be an exhaustive introduction to the underlying origin, theory and technical implementation of CAD. Nor is it in any way a definitive and prescriptive manual on how ‘best’ to do CAD. The aim of the guide is to introduce practitioners to areas and issues for which applicable standards and frameworks already exist and to identify the relevant sources of information that may be consulted. The guide does not rigidly advocate any single standard or narrow set of options, nor does it recommend any particular software product. Instead, it adopts a generic approach, with the aim of encouraging and developing the routine use of standards and data frameworks as a whole. In this sense it is important to realise that the present document constitutes a guide as opposed to a manual.
Structure of this guide
To enable practitioners to target the individual sections most relevant to the particular task at hand, the aims of each section are summarised here:
- Section 1 provides a brief introduction to CAD, including how CAD programs have developed, important features of the ways that CAD can be used and its relationship to drawing programs, virtual reality and GIS. The aim of this section is to provide a contextual background to CAD in archaeology and architectural recording.
- Section 2 looks at common sources of data for CAD models, including field survey and data capture from maps, plans and photographs, and looks at the twin issues of precision and accuracy.
- Section 3 describes methods and techniques used in preparing CAD models including transferring survey data, creating CAD layers and naming conventions, choosing CAD hardware and software and CAD data formats.
- Section 4 looks at the procedures and considerations involved in planning and documenting CAD projects. This covers project design, specification, methodologies, preparing to model, segmenting the model into layers and the documentation required at each stage.
- Section 5 describes the need for good working practices in managing CAD (and other digital data) both during the working life of a project and in archiving the data.
How to use this guide
Ideally any individual or institution involved with, or planning, a CAD-based exercise with the long-term aim of depositing the resultant data with a digital archive should read the guide in its entirety. In many cases, practitioners will only be dealing with one particular aspect of the overall potential of CAD, and to reflect this the guide has been structured into clear thematic sections and individuals are advised to read the sections relevant to the task at hand carefully.
Throughout the sections, information is listed which it is critical to record if a well-documented CAD data file is to be produced, and to ensure that the resources produced can be effectively archived and re-used via a digital archive. For clarity, this information is presented as a number of bulleted lists within the main body of the sections, but it is important to realise that all stages in the process should be documented. In many cases the CAD dataset will be a stage in a much larger workflow – from project planning, survey and digitisation to modelling and publication – and, where relevant, links to other guides (e.g. laser scanning, GIS, vector images, photogrammetry) in this series have been provided.



