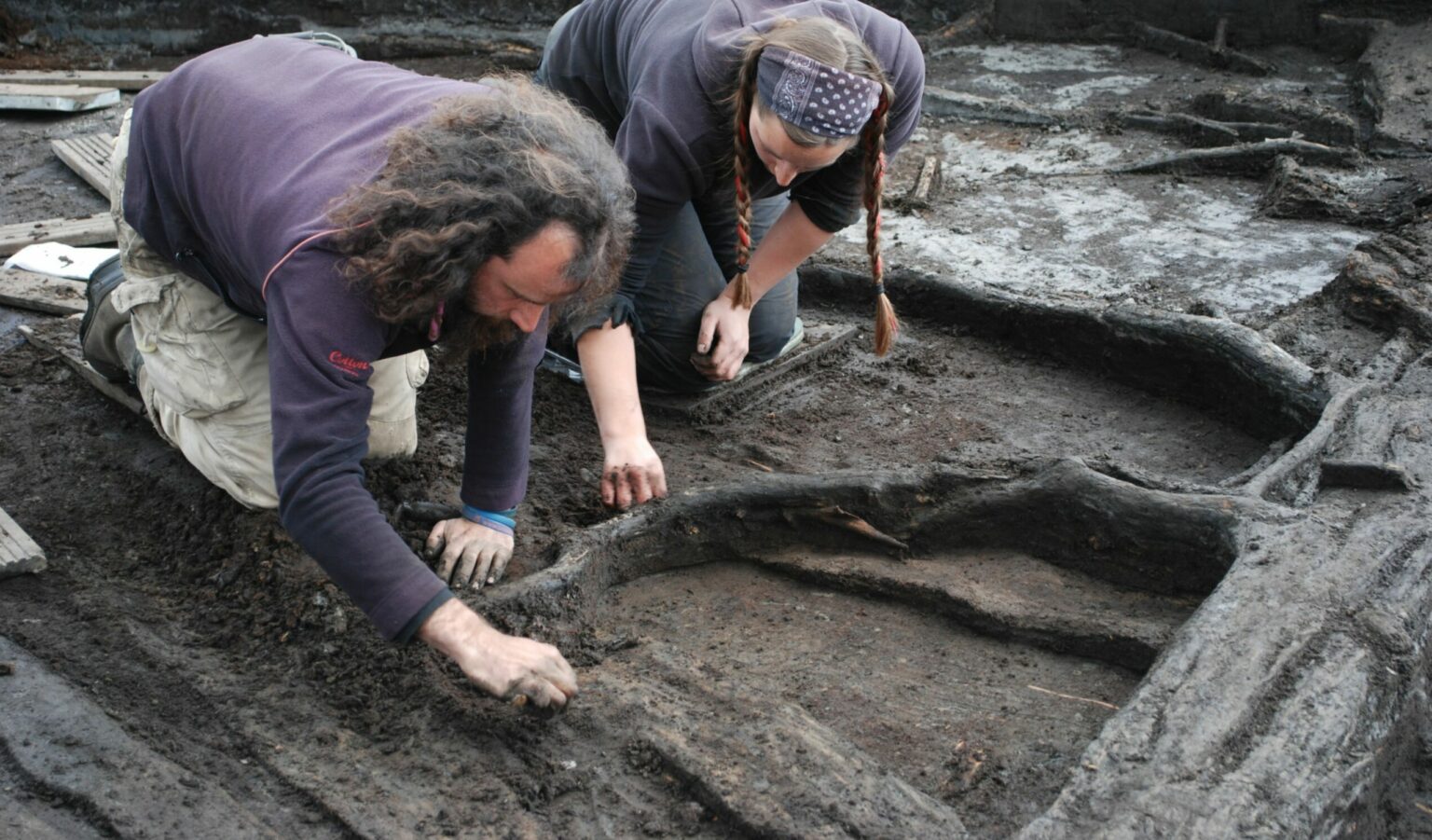Case study 3: Planning the survey for the Pompeii Forum Project
The Pompeii Forum Project was planned with a CAD component from the beginning, as a major part of the work involved careful consideration of construction material, sequences, and processes. That being the case, and with the technology available when the project began in 1994, the plan included use of a total station and on-site CAD modelling.
The major focus is on the creation of a complete computer model for the east side of the Forum in Pompeii. (This work has required only one test excavation). The model is intended as a major result in its own right and to illustrate many of the scholarly conclusions reached during the course of the project.
The 1994 season served mainly as a test for equipment and procedures to be used later. In 1995 new equipment was taken – a five-second total station (with five-mm EDM), two laptop computers with AutoCAD and data transfer software, and camera equipment for photogrammetry (non-metric 6 x 7cm camera and lenses). The work began in earnest that year.
There were some unusual requirements because of the nature of Pompeii:
- No stakes could be driven into the ground to provide datum points for surveying. One of the first jobs for each new area was establishing datum points on specific stones for future reference. For the 1996 season a special device was created to make it easier to establish datum points and to enable the survey crew to find those points again with certainty
- The volume of tourist traffic forced some compromises in terms of set-up positions and the length of working sessions
- The nature of the earth and the paving stones meant that set-up positions were often not stable. This frequently meant that the transit (level) could not be levelled and had to be moved
- The heat of the sun meant that the transit was rarely used for long periods at midday and the operator’s hat was used regularly to shade it. Longer sessions would have required an umbrella for the total station.
Work began with a total station and prism on a pole, but holding the prism steady was more difficult than expected. When working with data points, the variation introduced was small enough to be ignored, but when setting up the datum points the problem was more significant. In the 1995 season a mini prism without a pole was used to achieve true stability. The close work that we were doing required care to make sure that the prism (mounted on a pivot) was pointing directly back at the instrument. Visual checks required hand and voice signals to communicate from the machine operator to the prism holder.
Plane transformations of photographs (or single-photo photogrammetry) were used for parts of the Sanctuary of the Genius of Augustus. Medium-format photographs were taken, including at least four markers that were positioned and surveyed in advance. The plane transformation process assumes a single flat surface. However, the surfaces were distorted and in some cases there were multiple planes at different distances from the camera, each having to be treated separately. The process was slow and difficult, particularly because data from the total station was combined with data from the photographs. A surface model was built with the total station data and it proved to be very difficult to add detail to that, since the data from the photographs assumed a single plane where no such single plane existed.
There were other areas where dimensions of details on walls were important for determining reconstructions. Standard tape measures were used to good effect there and also in areas that were inaccessible to the total station. It was necessary to do some triangulation, to survey elevations (of the floors and the wall tops) and both sides of door and window openings. Assumptions that surfaces are horizontal and/or vertical are rarely confirmed.
During the first two seasons survey work was done in the Forum during the day and modelling during the late afternoon and evening. Survey data came in too fast under that system, and the model lagged further and further behind, leaving survey data in the computer but unused until later. Once the project personnel had gone back to the real world, it was difficult to catch up. The schedule was changed for the third season; survey work stopped earlier in the day with more time devoted to building the model. It was then possible to keep building the model in tandem with the collection of data and while the sense of the place was still clear in the minds of the members of the working crew.
Layer naming has been a problem. It took some time to develop a system that was satisfactory, and several trials were rejected. Re-working the layer names after a good system was established tended to be put off. The system developed depended on room numbers established by the Project Director, John J. Dobbins, and another of the project members, Larry F. Ball, before work on the project had begun, with the CSA Layer-Naming Convention as the underlying scheme (see Appendix 2).
On more than one occasion the importance of good drawings of the survey work was brought home to the members of the crew. Generally speaking, the reminders were positive, but there were a few occasions when time was lost because of inadequate field notes or drawings. Modelling a structure with isolated data points is not as automatic as one might expect and the quality of the notes was crucial.



